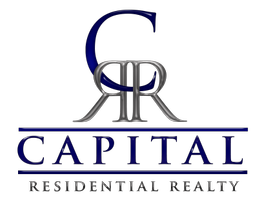20638 HIGHLAND HALL DR Montgomery Village, MD 20886

UPDATED:
Key Details
Property Type Townhouse
Sub Type End of Row/Townhouse
Listing Status Active
Purchase Type For Sale
Square Footage 2,293 sqft
Price per Sqft $234
Subdivision Highland Hall
MLS Listing ID MDMC2205968
Style Colonial
Bedrooms 3
Full Baths 2
Half Baths 1
HOA Fees $432/qua
HOA Y/N Y
Abv Grd Liv Area 2,293
Year Built 1984
Annual Tax Amount $5,523
Tax Year 2025
Lot Size 2,850 Sqft
Acres 0.07
Property Sub-Type End of Row/Townhouse
Source BRIGHT
Property Description
Location
State MD
County Montgomery
Zoning TS
Direction Southwest
Rooms
Basement Unfinished
Interior
Hot Water Natural Gas
Heating Forced Air
Cooling Central A/C
Flooring Carpet, Laminate Plank
Fireplaces Number 1
Fireplaces Type Stone
Furnishings No
Fireplace Y
Window Features Skylights
Heat Source Natural Gas
Laundry Basement
Exterior
Exterior Feature Porch(es)
Parking Features Garage Door Opener
Garage Spaces 3.0
Fence Rear
Utilities Available Cable TV Available, Under Ground, Water Available, Natural Gas Available, Electric Available
Amenities Available Common Grounds, Jog/Walk Path, Pool - Outdoor, Tennis Courts, Tot Lots/Playground
Water Access N
Roof Type Composite
Accessibility None
Porch Porch(es)
Attached Garage 1
Total Parking Spaces 3
Garage Y
Building
Lot Description Cul-de-sac, Corner
Story 3
Foundation Concrete Perimeter
Above Ground Finished SqFt 2293
Sewer Public Sewer
Water Public
Architectural Style Colonial
Level or Stories 3
Additional Building Above Grade, Below Grade
Structure Type 2 Story Ceilings
New Construction N
Schools
School District Montgomery County Public Schools
Others
Pets Allowed Y
HOA Fee Include Management,Insurance,Pool(s),Recreation Facility,Snow Removal,Trash
Senior Community No
Tax ID 160101911076
Ownership Fee Simple
SqFt Source 2293
Acceptable Financing Cash, Conventional, FHA, VA
Horse Property N
Listing Terms Cash, Conventional, FHA, VA
Financing Cash,Conventional,FHA,VA
Special Listing Condition Standard
Pets Allowed No Pet Restrictions

GET MORE INFORMATION




