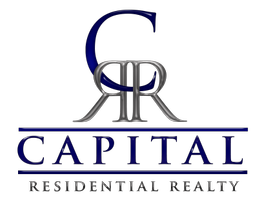5809 NICHOLSON LN #412 Rockville, MD 20852
OPEN HOUSE
Sun Aug 03, 1:30pm - 3:30pm
UPDATED:
Key Details
Property Type Condo
Sub Type Condo/Co-op
Listing Status Active
Purchase Type For Sale
Square Footage 2,391 sqft
Price per Sqft $480
Subdivision The Wisconsin Codm
MLS Listing ID MDMC2192860
Style Traditional
Bedrooms 3
Full Baths 3
Half Baths 1
Condo Fees $1,751/mo
HOA Y/N N
Abv Grd Liv Area 2,391
Year Built 1991
Annual Tax Amount $9,715
Tax Year 2024
Property Sub-Type Condo/Co-op
Source BRIGHT
Property Description
Location
State MD
County Montgomery
Zoning TSR
Rooms
Other Rooms Living Room, Dining Room, Primary Bedroom, Bedroom 3, Kitchen, Family Room, Den, Laundry, Bathroom 1, Bathroom 2, Bathroom 3, Half Bath
Main Level Bedrooms 3
Interior
Interior Features Bathroom - Soaking Tub, Bathroom - Walk-In Shower, Kitchen - Eat-In, Kitchen - Island, Pantry, Recessed Lighting, Walk-in Closet(s), Wood Floors, Built-Ins, Carpet, Floor Plan - Traditional, Kitchen - Gourmet, Sprinkler System, Window Treatments
Hot Water Electric
Heating Heat Pump(s)
Cooling Central A/C
Equipment Built-In Microwave, Cooktop, Dishwasher, Disposal, Dryer - Electric, Extra Refrigerator/Freezer, Humidifier, Icemaker, Instant Hot Water, Microwave, Oven - Double, Oven - Self Cleaning, Oven - Wall, Oven/Range - Electric, Refrigerator, Stainless Steel Appliances, Washer, Washer - Front Loading, Washer/Dryer Stacked
Fireplace N
Appliance Built-In Microwave, Cooktop, Dishwasher, Disposal, Dryer - Electric, Extra Refrigerator/Freezer, Humidifier, Icemaker, Instant Hot Water, Microwave, Oven - Double, Oven - Self Cleaning, Oven - Wall, Oven/Range - Electric, Refrigerator, Stainless Steel Appliances, Washer, Washer - Front Loading, Washer/Dryer Stacked
Heat Source Electric
Laundry Washer In Unit, Dryer In Unit
Exterior
Parking Features Basement Garage
Garage Spaces 2.0
Amenities Available Common Grounds, Community Center, Elevator, Exercise Room, Fitness Center, Meeting Room, Pool - Indoor, Pool - Outdoor, Storage Bin, Tennis Courts
Water Access N
Accessibility No Stairs
Attached Garage 2
Total Parking Spaces 2
Garage Y
Building
Story 1
Unit Features Hi-Rise 9+ Floors
Sewer Public Sewer
Water Public
Architectural Style Traditional
Level or Stories 1
Additional Building Above Grade, Below Grade
New Construction N
Schools
School District Montgomery County Public Schools
Others
Pets Allowed N
HOA Fee Include Common Area Maintenance,Ext Bldg Maint,Fiber Optics at Dwelling,Health Club,Management,Pool(s),Recreation Facility,Reserve Funds,Security Gate,Sewer,Water
Senior Community No
Tax ID 160402943330
Ownership Condominium
Security Features Desk in Lobby,Security Gate,Resident Manager
Acceptable Financing Cash, Conventional
Listing Terms Cash, Conventional
Financing Cash,Conventional
Special Listing Condition Standard
Virtual Tour https://mls.TruPlace.com/property/53/138301/


