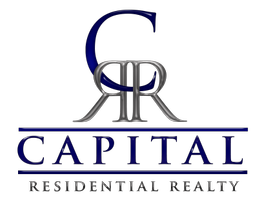2505 KEVIN LN Bowie, MD 20715
UPDATED:
Key Details
Property Type Single Family Home
Sub Type Detached
Listing Status Coming Soon
Purchase Type For Sale
Square Footage 2,815 sqft
Price per Sqft $209
Subdivision None Available
MLS Listing ID MDPG2143224
Style Ranch/Rambler
Bedrooms 5
Full Baths 3
HOA Y/N N
Abv Grd Liv Area 2,815
Originating Board BRIGHT
Year Built 1963
Available Date 2025-05-16
Annual Tax Amount $8,423
Tax Year 2024
Lot Size 0.273 Acres
Acres 0.27
Property Sub-Type Detached
Property Description
The open-concept layout features modern finishes throughout, complemented by a fully fenced backyard and an attached one-car garage. Situated on a 0.27-acre lot, this move-in-ready home provides ample space for both relaxation and entertainment. Located just minutes from local schools, parks, and shopping centers, it combines comfort with convenience.
This exceptional property is a must-see for buyers seeking a blend of modern updates and functional design in a prime location.
Location
State MD
County Prince Georges
Zoning RSF65
Rooms
Main Level Bedrooms 5
Interior
Interior Features Entry Level Bedroom, Family Room Off Kitchen, Floor Plan - Open
Hot Water Natural Gas
Heating Forced Air, Baseboard - Electric
Cooling Central A/C
Fireplaces Number 1
Fireplaces Type Electric
Equipment Cooktop, Oven - Wall, Oven/Range - Electric, Built-In Microwave, Dishwasher, Dryer, Washer, Water Heater
Fireplace Y
Appliance Cooktop, Oven - Wall, Oven/Range - Electric, Built-In Microwave, Dishwasher, Dryer, Washer, Water Heater
Heat Source Natural Gas
Exterior
Exterior Feature Patio(s)
Parking Features Garage - Front Entry
Garage Spaces 1.0
Fence Fully
Water Access N
Accessibility None
Porch Patio(s)
Attached Garage 1
Total Parking Spaces 1
Garage Y
Building
Story 1
Foundation Slab
Sewer Public Sewer
Water Public
Architectural Style Ranch/Rambler
Level or Stories 1
Additional Building Above Grade, Below Grade
New Construction N
Schools
School District Prince George'S County Public Schools
Others
Pets Allowed Y
Senior Community No
Tax ID 17070725630
Ownership Fee Simple
SqFt Source Assessor
Acceptable Financing Cash, Conventional, FHA, VA
Horse Property N
Listing Terms Cash, Conventional, FHA, VA
Financing Cash,Conventional,FHA,VA
Special Listing Condition Standard
Pets Allowed No Pet Restrictions




