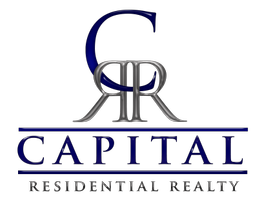1460 WATERFRONT RD Reston, VA 20194
OPEN HOUSE
Sat May 17, 12:00pm - 2:00pm
Sun May 18, 11:00am - 2:00pm
UPDATED:
Key Details
Property Type Single Family Home
Sub Type Detached
Listing Status Coming Soon
Purchase Type For Sale
Square Footage 4,961 sqft
Price per Sqft $461
Subdivision Newport Cluster
MLS Listing ID VAFX2239040
Style Contemporary
Bedrooms 5
Full Baths 4
HOA Fees $550
HOA Y/N Y
Abv Grd Liv Area 3,711
Originating Board BRIGHT
Year Built 1996
Available Date 2025-05-16
Annual Tax Amount $18,988
Tax Year 2025
Lot Size 0.277 Acres
Acres 0.28
Property Sub-Type Detached
Property Description
Location
State VA
County Fairfax
Zoning 372
Rooms
Other Rooms Living Room, Dining Room, Primary Bedroom, Sitting Room, Bedroom 2, Bedroom 3, Bedroom 4, Bedroom 5, Kitchen, Foyer, Breakfast Room, Laundry, Loft, Office, Recreation Room, Storage Room, Bathroom 2, Bathroom 3, Primary Bathroom, Full Bath
Basement Outside Entrance, Rear Entrance, Full, Fully Finished, Shelving, Walkout Level, Windows, Daylight, Full, Interior Access
Main Level Bedrooms 1
Interior
Interior Features Kitchen - Gourmet, Breakfast Area, Kitchen - Island, Kitchen - Table Space, Dining Area, Kitchen - Eat-In, Primary Bath(s), Built-Ins, Upgraded Countertops, Window Treatments, Entry Level Bedroom, Wood Floors, WhirlPool/HotTub, Bathroom - Walk-In Shower, Bathroom - Soaking Tub, Carpet, Combination Dining/Living, Pantry, Recessed Lighting, Sprinkler System, Walk-in Closet(s)
Hot Water Natural Gas
Heating Forced Air, Humidifier, Programmable Thermostat, Zoned
Cooling Ceiling Fan(s), Central A/C, Programmable Thermostat, Zoned
Flooring Hardwood, Ceramic Tile
Fireplaces Number 2
Fireplaces Type Gas/Propane, Fireplace - Glass Doors, Mantel(s), Electric
Equipment Air Cleaner, Cooktop, Cooktop - Down Draft, Dishwasher, Disposal, Dryer, Dryer - Front Loading, Exhaust Fan, Humidifier, Icemaker, Microwave, Oven - Self Cleaning, Oven - Single, Oven - Wall, Oven/Range - Electric, Oven/Range - Gas, Refrigerator, Washer - Front Loading, Built-In Microwave, Stainless Steel Appliances, Washer
Furnishings Partially
Fireplace Y
Window Features Bay/Bow,Double Pane
Appliance Air Cleaner, Cooktop, Cooktop - Down Draft, Dishwasher, Disposal, Dryer, Dryer - Front Loading, Exhaust Fan, Humidifier, Icemaker, Microwave, Oven - Self Cleaning, Oven - Single, Oven - Wall, Oven/Range - Electric, Oven/Range - Gas, Refrigerator, Washer - Front Loading, Built-In Microwave, Stainless Steel Appliances, Washer
Heat Source Natural Gas
Laundry Main Floor, Washer In Unit, Dryer In Unit
Exterior
Exterior Feature Deck(s), Patio(s)
Parking Features Garage - Front Entry, Garage Door Opener, Inside Access
Garage Spaces 2.0
Amenities Available Baseball Field, Basketball Courts, Bike Trail, Common Grounds, Jog/Walk Path, Lake, Picnic Area, Pool - Outdoor, Soccer Field, Spa, Tennis Courts, Tot Lots/Playground, Transportation Service, Volleyball Courts, Water/Lake Privileges, Dog Park, Pier/Dock
Waterfront Description Private Dock Site
Water Access Y
Water Access Desc Fishing Allowed,Canoe/Kayak,Private Access
View Water
Roof Type Asphalt
Accessibility None
Porch Deck(s), Patio(s)
Road Frontage City/County
Attached Garage 2
Total Parking Spaces 2
Garage Y
Building
Lot Description Bulkheaded, Cul-de-sac, Landscaping, Premium, PUD
Story 3
Foundation Slab
Sewer Public Sewer
Water Public
Architectural Style Contemporary
Level or Stories 3
Additional Building Above Grade, Below Grade
Structure Type 2 Story Ceilings,9'+ Ceilings,Cathedral Ceilings,Vaulted Ceilings
New Construction N
Schools
School District Fairfax County Public Schools
Others
HOA Fee Include Common Area Maintenance,Management,Insurance,Pier/Dock Maintenance,Pool(s),Recreation Facility,Reserve Funds,Road Maintenance,Sewer,Snow Removal,Trash
Senior Community No
Tax ID 0114 22010019
Ownership Fee Simple
SqFt Source Assessor
Security Features Smoke Detector,Security System
Special Listing Condition Standard
Virtual Tour https://socialagentvisuals.aryeo.com/sites/mnwzoxp/unbranded




