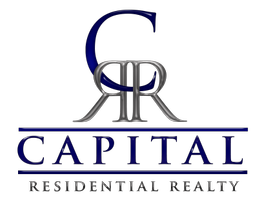1005 SPRUCE ST Pottstown, PA 19464
OPEN HOUSE
Sun May 18, 1:00pm - 3:00pm
UPDATED:
Key Details
Property Type Single Family Home
Sub Type Detached
Listing Status Coming Soon
Purchase Type For Sale
Square Footage 2,509 sqft
Price per Sqft $145
Subdivision None Available
MLS Listing ID PAMC2131684
Style Ranch/Rambler
Bedrooms 3
Full Baths 2
Half Baths 1
HOA Y/N N
Abv Grd Liv Area 1,778
Originating Board BRIGHT
Year Built 1952
Available Date 2025-05-15
Annual Tax Amount $6,684
Tax Year 2025
Lot Size 10,400 Sqft
Acres 0.24
Lot Dimensions 91.00 x 0.00
Property Sub-Type Detached
Property Description
Welcome to 1005 Spruce St, a beautifully maintained stone-front rancher, offering a perfect blend of comfort and style. Featuring three spacious bedrooms, two full bathrooms, and a half bath, this home provides an ideal layout for effortless living.
Step inside to discover a bright and inviting living room, complete with natural hardwood floors, elegant archways, a stunning stone fireplace, and abundant natural light from oversized windows. The kitchen boasts a new countertop with ample counter space and a convenient layout, while the separate dining area provides the perfect setting for meals with family and friends.
The bedrooms are generously sized, each offering plenty of closet space and privacy. A true highlight of this home is the finished basement, which includes a wet bar, updated half bathroom, and ample storage in the unfinished areas of the basement. Whether you envision a home theater, fitness center, or game room, this versatile space is ready to accommodate your needs.
An enclosed breezeway connects the home to the attached garage, adding convenience and additional living space. Outside, the expansive corner lot provides plenty of room for gardening, entertaining, or simply relaxing.
With its gorgeous curb appeal, two-year-old roof, and prime location, 1005 Spruce St is a must-see. Schedule your private showing today!
Location
State PA
County Montgomery
Area Pottstown Boro (10616)
Zoning RLD
Rooms
Other Rooms Dining Room, Bedroom 3, Kitchen, Family Room, Basement, Bedroom 1, Laundry, Storage Room, Utility Room, Bathroom 1, Bathroom 2, Half Bath
Basement Full, Partially Finished
Main Level Bedrooms 3
Interior
Interior Features Wet/Dry Bar, Upgraded Countertops, Entry Level Bedroom, Dining Area, Bathroom - Tub Shower, Bathroom - Walk-In Shower, Ceiling Fan(s), Combination Kitchen/Dining, Recessed Lighting
Hot Water Electric
Heating Radiator
Cooling Central A/C
Flooring Hardwood, Vinyl
Fireplaces Number 1
Fireplaces Type Wood
Inclusions Washer, Dryer, Kitchen Fridge - As Is Condition
Equipment Cooktop, Dishwasher, Dryer, Oven/Range - Electric, Refrigerator, Washer, Water Heater
Fireplace Y
Appliance Cooktop, Dishwasher, Dryer, Oven/Range - Electric, Refrigerator, Washer, Water Heater
Heat Source Oil
Laundry Basement
Exterior
Exterior Feature Patio(s)
Parking Features Inside Access
Garage Spaces 2.0
Fence Wood
Utilities Available Natural Gas Available, Electric Available
Water Access N
Roof Type Shingle
Accessibility None
Porch Patio(s)
Attached Garage 1
Total Parking Spaces 2
Garage Y
Building
Lot Description Front Yard, Rear Yard
Story 1
Foundation Concrete Perimeter
Sewer Public Sewer
Water Public
Architectural Style Ranch/Rambler
Level or Stories 1
Additional Building Above Grade, Below Grade
New Construction N
Schools
Middle Schools Pottstown
High Schools Pottstown Senior
School District Pottstown
Others
Senior Community No
Tax ID 16-00-28344-008
Ownership Fee Simple
SqFt Source Assessor
Security Features Security System
Special Listing Condition Standard




