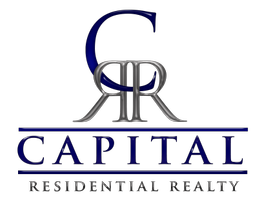9604 EAGLE CT Ellicott City, MD 21042
UPDATED:
Key Details
Property Type Single Family Home
Sub Type Detached
Listing Status Coming Soon
Purchase Type For Sale
Square Footage 3,052 sqft
Price per Sqft $278
Subdivision Mckenzie Meadows
MLS Listing ID MDHW2053288
Style Colonial
Bedrooms 4
Full Baths 3
Half Baths 1
HOA Y/N N
Abv Grd Liv Area 2,252
Originating Board BRIGHT
Year Built 1989
Available Date 2025-05-15
Annual Tax Amount $9,680
Tax Year 2024
Lot Size 0.340 Acres
Acres 0.34
Property Sub-Type Detached
Property Description
Inside, the main level features hardwood floors, a sunken family room with a fireplace (electric insert), and formal living and dining rooms with crown molding and chair rail. The remodeled eat-in kitchen boasts 42" cabinets, granite countertops, a center island, upgraded Bosch stainless steel appliances, and a bright bay window.
Upstairs offers four spacious bedrooms, including a primary suite with cathedral ceilings, a dressing area with multiple closets, and a luxurious en suite bath with soaking tub and separate shower. A second full bath features a granite vanity, and new carpet (2024) runs throughout the upper level, which also includes a laundry closet with hookups.
The fully finished walk-out lower level includes brand new carpet (2025), a large rec room with wet bar, a third full bath, and generous storage space. Additional highlights include a new gas HVAC (2021), new gas water heater (2018), rear shed/playhouse (2014), gutter guards (2019), and a covered front portico. No HOA fees.
Located minutes from Rt 29, I-70, shopping, and dining, and zoned for top-rated Howard County schools: Waverly ES, Patapsco MS, and Mt. Hebron HS.
Location
State MD
County Howard
Zoning R20
Rooms
Other Rooms Living Room, Dining Room, Primary Bedroom, Bedroom 2, Bedroom 3, Bedroom 4, Kitchen, Family Room, Foyer, Recreation Room, Storage Room
Basement Full, Walkout Level, Fully Finished
Interior
Interior Features Kitchen - Gourmet, Kitchen - Island, Breakfast Area, Kitchen - Eat-In, Chair Railings, Crown Moldings, Window Treatments, Upgraded Countertops, Wood Floors, Recessed Lighting, Attic, Bar, Bathroom - Soaking Tub, Carpet, Ceiling Fan(s), Family Room Off Kitchen, Floor Plan - Open, Kitchen - Table Space, Walk-in Closet(s), Wet/Dry Bar
Hot Water Natural Gas
Heating Forced Air
Cooling Ceiling Fan(s), Central A/C
Flooring Carpet, Wood, Ceramic Tile
Fireplaces Number 1
Fireplaces Type Mantel(s), Electric, Brick, Wood
Equipment Washer/Dryer Hookups Only, Dishwasher, Disposal, Dryer, Exhaust Fan, Microwave, Oven - Self Cleaning, Oven/Range - Electric, Refrigerator, Washer
Fireplace Y
Window Features Bay/Bow,Casement
Appliance Washer/Dryer Hookups Only, Dishwasher, Disposal, Dryer, Exhaust Fan, Microwave, Oven - Self Cleaning, Oven/Range - Electric, Refrigerator, Washer
Heat Source Natural Gas
Laundry Has Laundry, Lower Floor
Exterior
Exterior Feature Deck(s), Patio(s), Porch(es)
Parking Features Garage Door Opener, Garage - Front Entry
Garage Spaces 2.0
Utilities Available Under Ground
Water Access N
View Trees/Woods
Roof Type Shingle
Accessibility None
Porch Deck(s), Patio(s), Porch(es)
Road Frontage City/County
Attached Garage 2
Total Parking Spaces 2
Garage Y
Building
Lot Description Backs to Trees, Backs - Open Common Area, Cul-de-sac, Landscaping, Stream/Creek
Story 3
Foundation Concrete Perimeter
Sewer Public Sewer
Water Public
Architectural Style Colonial
Level or Stories 3
Additional Building Above Grade, Below Grade
Structure Type 9'+ Ceilings,Cathedral Ceilings,Dry Wall,Vaulted Ceilings
New Construction N
Schools
Elementary Schools Waverly
Middle Schools Patapsco
High Schools Mt. Hebron
School District Howard County Public School System
Others
Senior Community No
Tax ID 1402329166
Ownership Fee Simple
SqFt Source Assessor
Acceptable Financing Conventional, Cash, FHA, VA
Listing Terms Conventional, Cash, FHA, VA
Financing Conventional,Cash,FHA,VA
Special Listing Condition Standard




