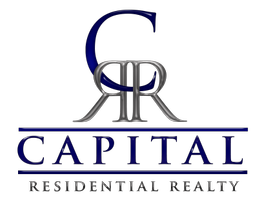13241 MANOR DR S Mount Airy, MD 21771
OPEN HOUSE
Sun May 18, 1:00pm - 3:00pm
UPDATED:
Key Details
Property Type Single Family Home
Sub Type Detached
Listing Status Coming Soon
Purchase Type For Sale
Square Footage 2,720 sqft
Price per Sqft $284
Subdivision Manorwood
MLS Listing ID MDFR2064174
Style Colonial
Bedrooms 4
Full Baths 2
Half Baths 1
HOA Fees $102/mo
HOA Y/N Y
Abv Grd Liv Area 2,720
Originating Board BRIGHT
Year Built 1998
Available Date 2025-05-15
Annual Tax Amount $6,655
Tax Year 2024
Lot Size 0.349 Acres
Acres 0.35
Property Sub-Type Detached
Property Description
Step inside to find a bright, open layout featuring formal living and dining rooms, a cozy family room with gas fireplace, and a sun-filled morning room perfect for casual gatherings. The gourmet kitchen boasts updated Kitchen Aid appliances, granite counters, ample cabinetry, and generous counter space—ideal for entertaining or everyday living. Upstairs, the expansive primary suite includes dual walk-in closets and a spa-like en-suite bath, while three additional bedrooms provide plenty of space for family or guests. Plenty of space for future rooms in the walkout basement and rough-in for full bath. Several updates include: New roof 2019, HVAC system 2016, water heater 2020. Set on a beautifully landscaped lot with a large deck, great for entertaining. The property invites outdoor enjoyment in a peaceful setting. Huge garage with 16 additional cabinets in the garage - great for extra storage. Manorwood community amenities include outdoor pool, tennis court and basketball courts. Golf for additional fee. Sidewalks and street lighting. Located minutes from shops, dining, and commuter routes, this home offers the ideal balance of suburban tranquility and everyday convenience—ready for you to move in and make it your own.
Location
State MD
County Frederick
Zoning R1
Rooms
Other Rooms Living Room, Dining Room, Family Room, Foyer, Breakfast Room, Sun/Florida Room, Laundry, Office, Recreation Room, Storage Room, Workshop
Basement Daylight, Full, Heated, Interior Access, Outside Entrance, Rough Bath Plumb, Shelving, Unfinished, Windows, Space For Rooms
Interior
Interior Features Bathroom - Soaking Tub, Bathroom - Tub Shower, Bathroom - Walk-In Shower, Breakfast Area, Carpet, Ceiling Fan(s), Chair Railings, Crown Moldings, Dining Area, Family Room Off Kitchen, Floor Plan - Open, Formal/Separate Dining Room, Kitchen - Gourmet, Kitchen - Eat-In, Kitchen - Island, Pantry, Primary Bath(s)
Hot Water Natural Gas
Cooling Ceiling Fan(s), Central A/C
Flooring Carpet, Ceramic Tile, Hardwood, Engineered Wood, Luxury Vinyl Plank, Partially Carpeted, Rough-In
Fireplaces Number 1
Fireplaces Type Mantel(s), Gas/Propane
Equipment Built-In Microwave, Dishwasher, Disposal, Dryer, Exhaust Fan, Icemaker, Oven/Range - Gas, Refrigerator, Stainless Steel Appliances, Washer, Washer - Front Loading, Dryer - Front Loading, Range Hood, Water Heater
Furnishings No
Fireplace Y
Appliance Built-In Microwave, Dishwasher, Disposal, Dryer, Exhaust Fan, Icemaker, Oven/Range - Gas, Refrigerator, Stainless Steel Appliances, Washer, Washer - Front Loading, Dryer - Front Loading, Range Hood, Water Heater
Heat Source Natural Gas
Laundry Upper Floor
Exterior
Exterior Feature Deck(s)
Parking Features Garage - Side Entry, Garage Door Opener, Inside Access
Garage Spaces 6.0
Amenities Available Basketball Courts, Common Grounds, Community Center, Golf Course Membership Available, Jog/Walk Path, Pool - Outdoor, Swimming Pool, Tennis Courts, Tot Lots/Playground
Water Access N
Roof Type Architectural Shingle
Accessibility None
Porch Deck(s)
Attached Garage 2
Total Parking Spaces 6
Garage Y
Building
Story 3
Foundation Concrete Perimeter
Sewer Public Sewer
Water Public
Architectural Style Colonial
Level or Stories 3
Additional Building Above Grade, Below Grade
New Construction N
Schools
Elementary Schools Kemptown
Middle Schools Windsor Knolls
High Schools Linganore
School District Frederick County Public Schools
Others
Pets Allowed Y
HOA Fee Include Insurance,Management,Pool(s),Reserve Funds,Trash
Senior Community No
Tax ID 1109294635
Ownership Fee Simple
SqFt Source Assessor
Acceptable Financing Cash, Conventional, FHA, VA
Horse Property N
Listing Terms Cash, Conventional, FHA, VA
Financing Cash,Conventional,FHA,VA
Special Listing Condition Standard
Pets Allowed No Pet Restrictions
Virtual Tour https://pictureperfectllctours.com/13241-Manor-Dr-S/idx




