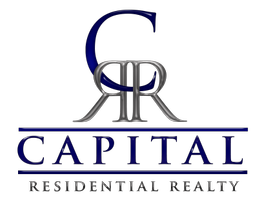411 LYNETREE DR #12-C West Chester, PA 19380
UPDATED:
Key Details
Property Type Townhouse
Sub Type End of Row/Townhouse
Listing Status Coming Soon
Purchase Type For Sale
Square Footage 2,817 sqft
Price per Sqft $157
Subdivision Lynetree
MLS Listing ID PACT2097976
Style Contemporary
Bedrooms 3
Full Baths 2
Half Baths 1
HOA Fees $310/mo
HOA Y/N Y
Abv Grd Liv Area 2,217
Originating Board BRIGHT
Year Built 1987
Available Date 2025-05-16
Annual Tax Amount $4,436
Tax Year 2024
Lot Size 1,120 Sqft
Acres 0.03
Lot Dimensions 0.00 x 0.00
Property Sub-Type End of Row/Townhouse
Property Description
**Important Note**
This property is currently tenant-occupied with a lease in place until 06/2026. It's an ideal option for investors or buyers looking for immediate rental income. Listed by one of the property owners, who is also a licensed real estate agent and serving as the listing agent.
Location
State PA
County Chester
Area West Whiteland Twp (10341)
Zoning R10
Rooms
Basement Full, Fully Finished, Heated, Walkout Level, Windows
Main Level Bedrooms 1
Interior
Interior Features Carpet, Ceiling Fan(s), Combination Dining/Living, Formal/Separate Dining Room, Kitchen - Eat-In, Pantry, Skylight(s), Bathroom - Tub Shower, Walk-in Closet(s), Wood Floors, Attic, Breakfast Area, Primary Bath(s)
Hot Water Electric
Heating Heat Pump(s)
Cooling Central A/C
Flooring Carpet, Bamboo
Fireplaces Number 1
Fireplaces Type Wood
Inclusions washer, dryer, refrigerator, all as-is
Equipment Dishwasher, Disposal, Dryer - Electric, Extra Refrigerator/Freezer, Microwave, Oven/Range - Electric, Refrigerator, Washer, Water Heater
Furnishings No
Fireplace Y
Window Features Skylights,Sliding
Appliance Dishwasher, Disposal, Dryer - Electric, Extra Refrigerator/Freezer, Microwave, Oven/Range - Electric, Refrigerator, Washer, Water Heater
Heat Source Electric
Laundry Upper Floor, Dryer In Unit
Exterior
Exterior Feature Deck(s), Balcony, Patio(s)
Parking On Site 2
Utilities Available Cable TV
Water Access N
Roof Type Pitched,Shingle
Accessibility None
Porch Deck(s), Balcony, Patio(s)
Garage N
Building
Lot Description Front Yard, SideYard(s), Rear Yard
Story 3
Foundation Concrete Perimeter
Sewer Public Sewer
Water Public
Architectural Style Contemporary
Level or Stories 3
Additional Building Above Grade, Below Grade
Structure Type 2 Story Ceilings,Cathedral Ceilings,Vaulted Ceilings
New Construction N
Schools
Elementary Schools Exton
Middle Schools J.R. Fuget
High Schools East High
School District West Chester Area
Others
Pets Allowed Y
HOA Fee Include All Ground Fee,Common Area Maintenance,Ext Bldg Maint,Management,Reserve Funds,Snow Removal,Insurance,Lawn Maintenance,Parking Fee,Trash
Senior Community No
Tax ID 41-05 -0548
Ownership Fee Simple
SqFt Source Assessor
Acceptable Financing Cash, Conventional, FHA, VA
Horse Property N
Listing Terms Cash, Conventional, FHA, VA
Financing Cash,Conventional,FHA,VA
Special Listing Condition Standard
Pets Allowed Dogs OK, Cats OK




