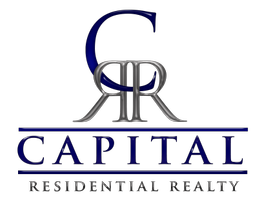4215 W GRANT ST Slatedale, PA 18079
UPDATED:
Key Details
Property Type Single Family Home
Sub Type Detached
Listing Status Active
Purchase Type For Sale
Square Footage 1,584 sqft
Price per Sqft $189
Subdivision None Available
MLS Listing ID PALH2011934
Style Colonial
Bedrooms 3
Full Baths 1
HOA Y/N N
Abv Grd Liv Area 1,584
Originating Board BRIGHT
Year Built 1910
Annual Tax Amount $2,856
Tax Year 2024
Lot Size 0.321 Acres
Acres 0.32
Lot Dimensions 103.00 x 167.00
Property Sub-Type Detached
Property Description
Location
State PA
County Lehigh
Area Washington Twp (12323)
Zoning VC
Rooms
Other Rooms Living Room, Dining Room, Bedroom 2, Bedroom 3, Kitchen, Family Room, Bedroom 1, Other, Office, Attic, Full Bath
Basement Full, Walkout Level
Interior
Interior Features Attic, Family Room Off Kitchen
Hot Water Propane
Heating Forced Air
Cooling Ceiling Fan(s)
Flooring Hardwood, Vinyl
Equipment Dryer, Washer, Dishwasher, Oven/Range - Electric, Refrigerator
Fireplace N
Appliance Dryer, Washer, Dishwasher, Oven/Range - Electric, Refrigerator
Heat Source Coal
Laundry Lower Floor
Exterior
Exterior Feature Porch(es), Patio(s)
Water Access N
Roof Type Asphalt,Fiberglass
Accessibility None
Porch Porch(es), Patio(s)
Garage N
Building
Story 2.5
Foundation Stone, Concrete Perimeter
Sewer Public Sewer
Water Public
Architectural Style Colonial
Level or Stories 2.5
Additional Building Above Grade, Below Grade
New Construction N
Schools
Elementary Schools Peters
Middle Schools Northern Lehigh
High Schools Northern Lehigh
School District Northern Lehigh
Others
Senior Community No
Tax ID 554270022361-00001
Ownership Fee Simple
SqFt Source Assessor
Acceptable Financing Cash, Conventional, FHA, VA
Listing Terms Cash, Conventional, FHA, VA
Financing Cash,Conventional,FHA,VA
Special Listing Condition Standard




