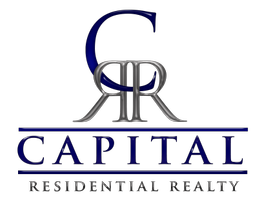3416 RUSTIC WAY LN Falls Church, VA 22044
OPEN HOUSE
Sun May 18, 2:00pm - 4:00pm
UPDATED:
Key Details
Property Type Single Family Home
Sub Type Detached
Listing Status Active
Purchase Type For Sale
Square Footage 2,621 sqft
Price per Sqft $476
Subdivision Lake Barcroft
MLS Listing ID VAFX2238308
Style Split Level
Bedrooms 5
Full Baths 3
Half Baths 1
HOA Fees $495/ann
HOA Y/N Y
Abv Grd Liv Area 2,021
Originating Board BRIGHT
Year Built 1956
Available Date 2025-05-13
Annual Tax Amount $13,845
Tax Year 2025
Lot Size 0.572 Acres
Acres 0.57
Property Sub-Type Detached
Property Description
The upper level features three bedrooms and two baths, including an updated ensuite primary bedroom with a walk-in closet. The lower level offers a spacious rec room with French door to back patio, tow additional bedrooms and a full bath. The oversized laundry/workroom sits on the basement level.
The half-acre lot offers mature trees and shrubs, a lush front lawn, and stunning (and partially fenced) backyard, with extensive landscaping and hardscape. The sunroom is surround by a spacious brick patio which includes a covered area/grilling porch!
Located in Lake Barcroft, just minutes to five sandy beaches for swimming, boating, fishing, and more. With easy access to East Falls Church Metro, commuter routes (395/495/66), the Pentagon, DC, and Tysons, this is your chance to enjoy the serenity of suburban lake living and urban convenience.
Professional photos, video, and 3D Tour will be uploaded by 5/14 COB.
Location
State VA
County Fairfax
Zoning 120
Rooms
Other Rooms Living Room, Dining Room, Primary Bedroom, Bedroom 2, Bedroom 3, Bedroom 4, Bedroom 5, Kitchen, Family Room, Sun/Florida Room, Laundry, Recreation Room, Bathroom 2, Primary Bathroom, Full Bath, Half Bath
Basement Connecting Stairway
Interior
Interior Features Breakfast Area, Dining Area, Bathroom - Tub Shower, Bathroom - Walk-In Shower, Combination Kitchen/Dining, Family Room Off Kitchen, Floor Plan - Open, Kitchen - Gourmet
Hot Water Natural Gas
Heating Forced Air
Cooling Central A/C
Fireplaces Number 1
Inclusions woodshed, invisible dog fence system, second basement fridge, ring camera
Equipment Dishwasher, Disposal, Dryer, Exhaust Fan, Icemaker, Oven/Range - Gas, Stove, Washer
Fireplace Y
Window Features Double Pane,Energy Efficient
Appliance Dishwasher, Disposal, Dryer, Exhaust Fan, Icemaker, Oven/Range - Gas, Stove, Washer
Heat Source Natural Gas
Exterior
Parking Features Garage - Front Entry
Garage Spaces 8.0
Amenities Available Beach, Boat Dock/Slip, Boat Ramp, Common Grounds, Lake, Non-Lake Recreational Area, Picnic Area, Pier/Dock, Security, Tot Lots/Playground, Volleyball Courts, Water/Lake Privileges
Water Access Y
Water Access Desc Boat - Electric Motor Only,Canoe/Kayak,Fishing Allowed,Private Access,Public Access,Sail,Swimming Allowed
View Garden/Lawn, Trees/Woods
Accessibility None
Attached Garage 2
Total Parking Spaces 8
Garage Y
Building
Lot Description Landscaping
Story 3
Foundation Slab
Sewer No Septic System
Water Public
Architectural Style Split Level
Level or Stories 3
Additional Building Above Grade, Below Grade
New Construction N
Schools
Elementary Schools Sleepy Hollow
Middle Schools Glasgow
High Schools Justice
School District Fairfax County Public Schools
Others
HOA Fee Include Common Area Maintenance,Management,Pier/Dock Maintenance,Reserve Funds
Senior Community No
Tax ID 0611 11 0714
Ownership Fee Simple
SqFt Source Assessor
Special Listing Condition Standard




