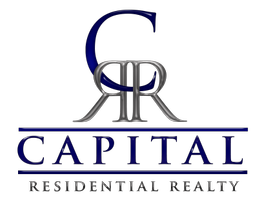24843 QUIMBY OAKS PL Aldie, VA 20105
OPEN HOUSE
Fri May 02, 5:00pm - 7:00pm
Sat May 03, 2:00pm - 4:00pm
UPDATED:
Key Details
Property Type Single Family Home
Sub Type Detached
Listing Status Active
Purchase Type For Sale
Square Footage 4,510 sqft
Price per Sqft $321
Subdivision Grove At Willowsford
MLS Listing ID VALO2095168
Style Colonial
Bedrooms 6
Full Baths 5
Half Baths 1
HOA Fees $775/qua
HOA Y/N Y
Abv Grd Liv Area 3,290
Originating Board BRIGHT
Year Built 2014
Annual Tax Amount $10,472
Tax Year 2025
Lot Size 0.270 Acres
Acres 0.27
Property Sub-Type Detached
Property Description
Step into a home where style, comfort, and functionality collide! This 6-bedroom, 5.5-bath masterpiece is packed with upgrades, from plantation shutters and custom lighting to a brand-new chandelier in the family room. The main level features a dedicated home office with built-ins, a custom mudroom, and a chef's kitchen with an extended pantry and stunning pendant lights. Plus, a main-level bedroom with a full bath is perfect for guests! Fresh paint and crown molding give the home a polished, sophisticated feel.
Upstairs, you'll find four spacious bedrooms, including a primary suite with custom closets and crown molding, as well as engineered hardwood flooring for a seamless, elegant look. The secondary bedrooms boast thoughtful touches like a barn wood accent wall and custom closet systems, while the laundry room is fully outfitted with cabinets, shelves, and a folding center for maximum convenience. The finished basement is an entertainer's dream, featuring LVP plank flooring, a full bar, built-ins, pendant lighting, and an additional bedroom with a full bath—ideal for guests or a private retreat.
The outdoor space is just as impressive, with a cozy porch and fireplace, lush landscaping, and an irrigation system to keep everything green and vibrant. The invisible fence is perfect for pets, and a 240V outlet in the garage makes charging an electric vehicle a breeze. With thoughtful upgrades inside and out, this home is the perfect blend of luxury and modern living—schedule your showing today! ✨
This home is located in the award-winning Willowsford Community, framed by the natural splendor of Loudoun's wine country. The resort-style amenities include community events, outdoor beach entry swimming pools, a splash pad, a lodge, a fitness center, a lake, dog parks, tot lots, a sledding hill, and even a tree house! Don't miss the neighborhood farm stand/CSA. This is only a short drive to Brambleton Town Center and One Loudoun dining, shopping, and entertainment. Convenient access to Hal and Berni Hanson Regional Park(257 acres!), local farmer's markets, Wegmans, Dulles International Airport, and the lush Loudoun countryside - bustling with the latest wineries and breweries! Easy commutes to Dulles/Tysons/DC and Silverline METRO—highly sought-after Loudoun County public schools.
Location
State VA
County Loudoun
Zoning TR1UBF
Direction North
Rooms
Basement Connecting Stairway, Fully Finished, Rear Entrance, Walkout Stairs, Windows
Main Level Bedrooms 1
Interior
Interior Features Dining Area, Entry Level Bedroom, Floor Plan - Open, Kitchen - Gourmet, Walk-in Closet(s), Wet/Dry Bar
Hot Water Natural Gas
Cooling Central A/C
Fireplaces Number 1
Equipment Built-In Microwave, Cooktop, Dishwasher, Oven - Double
Fireplace Y
Appliance Built-In Microwave, Cooktop, Dishwasher, Oven - Double
Heat Source Natural Gas
Laundry Upper Floor
Exterior
Parking Features Garage - Side Entry
Garage Spaces 3.0
Water Access N
View Trees/Woods
Accessibility None
Attached Garage 3
Total Parking Spaces 3
Garage Y
Building
Story 3
Foundation Concrete Perimeter
Sewer Public Septic, Public Sewer
Water Public
Architectural Style Colonial
Level or Stories 3
Additional Building Above Grade, Below Grade
New Construction N
Schools
Elementary Schools Hovatter
Middle Schools Willard
High Schools Lightridge
School District Loudoun County Public Schools
Others
Senior Community No
Tax ID 288405044000
Ownership Fee Simple
SqFt Source Assessor
Special Listing Condition Standard




