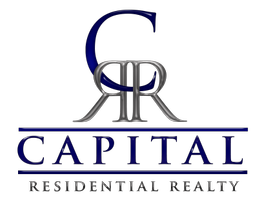Bought with Lisa Clippinger • Pearson Smith Realty, LLC
43733 HAY RD Ashburn, VA 20147

UPDATED:
Key Details
Sold Price $649,990
Property Type Condo
Sub Type Condo/Co-op
Listing Status Sold
Purchase Type For Sale
Square Footage 2,315 sqft
Price per Sqft $280
Subdivision The Townes At Weller'S Corner
MLS Listing ID VALO2037780
Sold Date 04/14/23
Style Craftsman
Bedrooms 3
Full Baths 3
Half Baths 1
Condo Fees $220/mo
HOA Y/N N
Abv Grd Liv Area 2,315
Year Built 2022
Tax Year 2023
Property Sub-Type Condo/Co-op
Source BRIGHT
Property Description
Location
State VA
County Loudoun
Zoning CR
Rooms
Other Rooms Primary Bedroom, Bedroom 2, Bedroom 3, Kitchen, Family Room, Breakfast Room, Recreation Room
Basement Walkout Level
Interior
Interior Features Breakfast Area, Combination Kitchen/Dining, Combination Kitchen/Living, Family Room Off Kitchen, Floor Plan - Open, Kitchen - Gourmet, Kitchen - Island, Pantry, Recessed Lighting, Walk-in Closet(s)
Hot Water Electric
Heating Heat Pump(s), Programmable Thermostat, Forced Air
Cooling Central A/C, Programmable Thermostat
Equipment Microwave, Dishwasher, Disposal, Refrigerator, Stainless Steel Appliances, Cooktop, Oven - Wall
Fireplace N
Appliance Microwave, Dishwasher, Disposal, Refrigerator, Stainless Steel Appliances, Cooktop, Oven - Wall
Heat Source Electric
Exterior
Parking Features Garage - Rear Entry
Garage Spaces 2.0
Amenities Available Other
Water Access N
Roof Type Architectural Shingle
Accessibility 32\"+ wide Doors
Attached Garage 2
Total Parking Spaces 2
Garage Y
Building
Story 3
Foundation Slab, Concrete Perimeter
Above Ground Finished SqFt 2315
Sewer Public Sewer
Water Public
Architectural Style Craftsman
Level or Stories 3
Additional Building Above Grade
New Construction Y
Schools
School District Loudoun County Public Schools
Others
Pets Allowed Y
HOA Fee Include Common Area Maintenance,Lawn Maintenance,Trash,Snow Removal
Senior Community No
Tax ID NO TAX RECORD
Ownership Condominium
SqFt Source 2315
Special Listing Condition Standard
Pets Allowed Number Limit, Cats OK, Dogs OK

GET MORE INFORMATION




